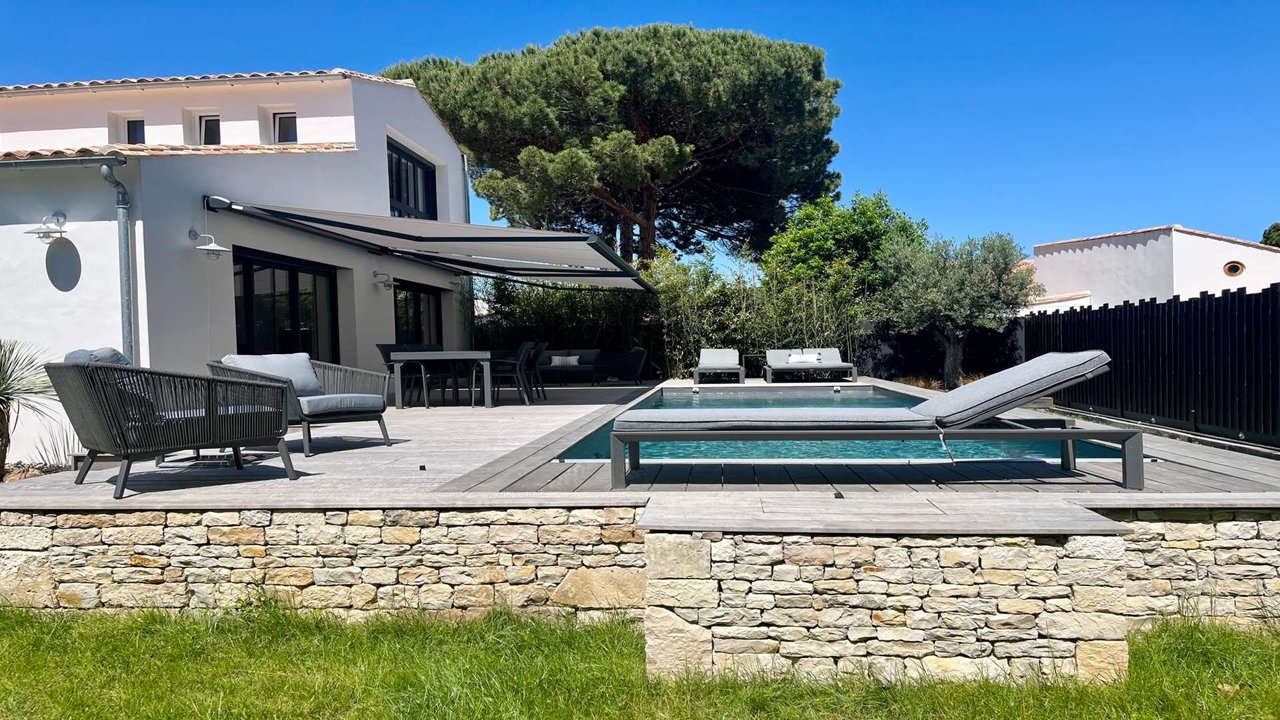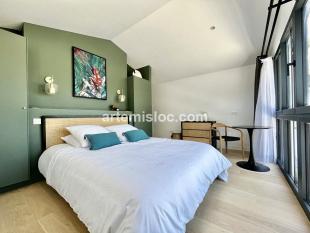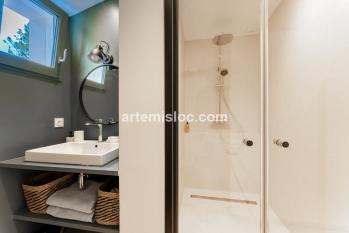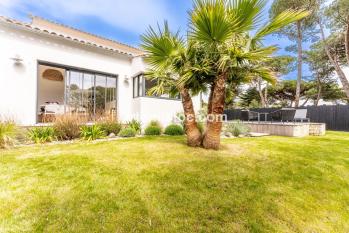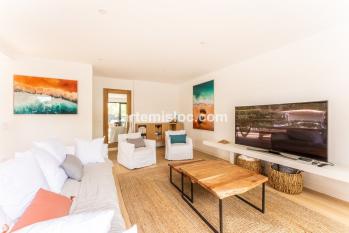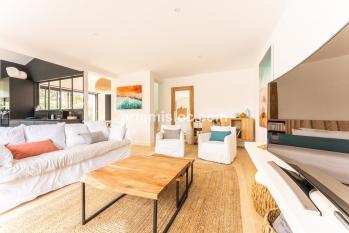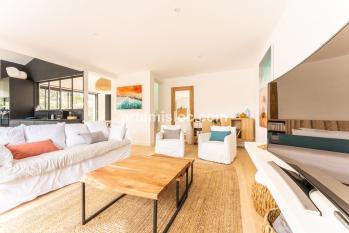Charming villa with swimming pool for 8 people, in the heart of the Brardes[Réf. 7859]

Built in 2021, this 180m² villa is quietly located on the edge of the Henry IV wood, 280m from the beach.
It consists on the ground floor of a large living room of 62m² composed of a living room, a dining room and a kitchen equipped with a central island.
The room is open to the terrace and the swimming pool. The dining room has a small wooden terrace equipped with a plancha.
Away from the living room, you will find a second TV lounge and a 'back from the beach' area with a shower, toilets and a small laundry area.
Upstairs, Villa Henri IV has 4 bedrooms all equipped with new 160 cm bedding, 3 shower rooms and 2 toilets.
The master bedroom of 17.5m² has a shower room and toilet. It offers a view of the swimming pool with its large bay window. The second suite has a bathroom and an office fitted out for telecommuting (fiber access).
A double bedroom with desk and a 'children' bedroom with 2 single beds (which can be pushed together into a double bed) have access to an independent bathroom.
The exterior of the house, facing south-east, has a large wooden terrace of 70m² with its garden furniture, two awnings to shelter you from the sun and a heated swimming pool of 27m², secured by a electric curtain. (Heated swimming pool from May to October)
You will appreciate its small garden and the bowling alley for moments of relaxation with friends or family at aperitif time.
This property has a courtyard to store your bikes when you return from the beach or the market, a 30m² garage in which you can park a car and/or store your beach equipment. A second vehicle can be parked within the grounds of the property.
Household linen based on 8 people and end of stay cleaning included
Animals not accepted
children bedroom :
Double children's room with two 90 cm beds and wardrobe with 140 x 200 duvets
Surface :12.4 m2
Exposure :Ouest
parental bedroom with ensuite :
Parental suite with 160 bed, 260x240 duvet and shower room
Surface :17.5 m2
Exposure :Est
parental bedroom with ensuite :
Parental Suite with 160 bed, 260x240 duvet, wardrobe, desk and bathroom
Surface :13.2 m2
Exposure :Sud-Est
double bedroom :
Surface :12.2 m2
Exposure :Ouest
equipped kitchen :
Kitchen with central island, fully equipped and opening onto the living room and the terrace
Surface :15 m2
Exposure :Sud-Est
separate Toilet :
WC on the ground floor in the entrance
Surface :1.8 m2
separate Toilet :
WC upstairs in the hallway serving the bedrooms
Surface :1.5 m2
lounge - living :
Beautiful living room furnished for comfort, opening onto the kitchen and the terrace
Surface :35 m2
Exposure :Est
dining room :
Dining room with bay window opening onto the garden
Surface :11 m2
Exposure :Sud
shower room in master bedroom :
Shower room with shower, sink, towel dryer, cupboard
Surface :6.1 m2
Exposure :Sud
shower room in master bedroom :
Bathroom with shower, sink, towel dryer
Surface :2.6 m2
Exposure :Ouest
garage :
Closed garage allowing to enter a car H: 1m90
Surface :40 m2
terrace :
Large wooden terrace with garden furniture
Surface :0 m2
Exposure :Sud-Est
entrance :
Entrée desservant la salle à manger et le garage
Surface :5.7 m2
preau :
Shelter for storing bicycles
Surface :16 m2
Exposure :Ouest
private car park :
Parking for one car in the garden
Surface :0 m2
walled garden :
Walled garden, with terrace area, swimming pool, grass and plantations
Surface :0 m2
Exposure :Sud-Est
swimming pool :
Swimming pool secured by a 3 x 9 shutter, heated from May to September (subject to weather or technical problem)Swimming pool secured by a 3 x 9 shutter, heated from May to September (subject to weather or technical problem)
Surface :27 m2
Exposure :Sud
utility room :
Laundry room with washer-dryer and worktop
Surface :6.8 m2
Exposure :Est
landing :
Landing upstairs serving the bedrooms
Surface :9 m2
toilet in master bedroom :
WC in master suite hallway
Surface :1.2 m2
shower room :
Bathroom with shower, sink and towel dryer
Surface :5.3 m2
Shower room : 4
wifi access (fibre) - Bowling alley - garage - enclosed garden - private car park - secured swimming-pool - gas plancha - sun lounger - coffee-machine Nespresso - washing machine / Dryer - dishwasher - microwave - terrace furniture - induction hob - fridge freezer - garden furniture - sunblind - tv flat screen - internet access - no pet allowed - no pet allowed - vacuum cleaner - porch roof - electric kettle - filter coffe machine - floor electric heating - quilts - bed conforter and pillows - bluetooth speaker - iron and ironing board - oven - toaster - DVD player Blueray - Netflix - food processor - hair dryer - wooden teck - amazon prime - board games - smoke detector - hot water - electric cumulus - kitchen sink - cooker hood - Intercom - drying rack - table and chairs - kitchen utensils - dishes-and-silverware
square meters : 180 m2
Land area : 250 m2
Bedrooms(s) : 4
Shower(s) : 3
WC : 3
Patio
Terrace
garden
Garage
Single bed(s) : 2
Garden lounge
Barbecue
lounge chair
Private parking
Television
Refrigerator
Freezer
stove
Oven
Micro-wave
Dryer
Iron
Vacuum
From 1955 to 7135 € per week
Security dĂ©posit 4600 €
Deposit 25 %
Balance payment 1 month before arrival
End of stay house cleaning included
From 08/11/2025 to 10/01/2026 : 1955 € / Week
From 10/01/2026 to 04/04/2026 : 2375 € / Week
From 04/04/2026 to 02/05/2026 : 3005 € / Week
From 02/05/2026 to 09/05/2026 : 2935 € / Week
From 09/05/2026 to 16/05/2026 : 3040 € / Week
From 16/05/2026 to 23/05/2026 : 3940 € / Week
From 23/05/2026 to 04/07/2026 : 4090 € / Week
From 04/07/2026 to 01/08/2026 : 6400 € / Week
From 01/08/2026 to 15/08/2026 : 7135 € / Week
From 15/08/2026 to 22/08/2026 : 6400 € / Week
From 22/08/2026 to 29/08/2026 : 5665 € / Week
From 29/08/2026 to 19/09/2026 : 2410 € / Week
From 19/09/2026 to 03/10/2026 : 2200 € / Week
From 03/10/2026 to 17/10/2026 : 2270 € / Week
From 17/10/2026 to 31/10/2026 : 2669 € / Week
From 31/10/2026 to 12/12/2026 : 1955 € / Week
The rate includes the mandatory end-of-stay cleaning fee.
Optional services:
- Rental of household linen (sheets, duvet covers, bath towels, bath mats, and kitchen towels). Beds are made upon your arrival.
- Rental of childcare equipment: travel cot, mattress, bathtub, and high chair.
- Vacation rental liability and cancellation insurance (3.6% of the rental amount).
Additional charges:
- Administration fees: €60.
- Tourist tax, from January 1st to December 31st: €1.65 per person per adult (children under 18 are exempt).
Professional listing
Property managed by a real estate agency specializing in seasonal rentals.
Professional license and financial guarantee.
Choosing a professional ensures high-quality services and benefits.
Our company is a member of Opinion System, the leading verified customer review platform for service professionals, housing, consulting, and liberal professions, certified ISO 20252, guaranteeing you authentic customer testimonials.
Check rates and make your reservation directly on the ARTEMIS agency website. Lot Ref. Villa Henri IV
Prices and online Booking
beach 280 m - stores 1300 m
"Villa Henri IV", La Couarde-sur-mer, Ile de Ré
Note : The cursor position can be approximate.
|
|
|
|
|
|
|
|
|
|
|
|
|
|
Similar Ads for vacation rentals in La Couarde-sur-mer
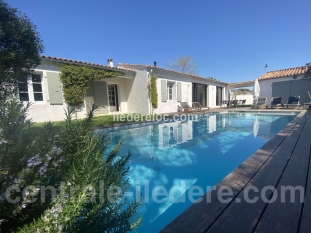
La Couarde-sur-mer
4 rooms - 200 m² - Piscine
From 1490 to 6975 € / week
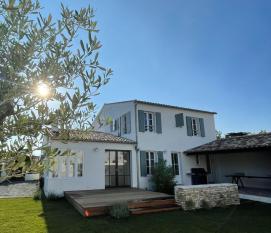
La Couarde-sur-mer
5 rooms - 200 m² - Piscine
From 3000 to 7650 € / week
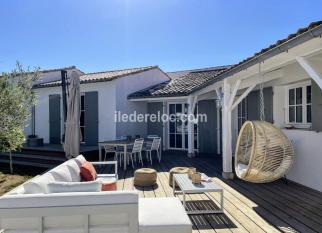
La Couarde-sur-mer
5 rooms - 180 m² - Piscine
From 4200 to 6500 € / week

La Couarde-sur-mer
5 rooms - 180 m² - Piscine
From 2016 to 7448 € / week

