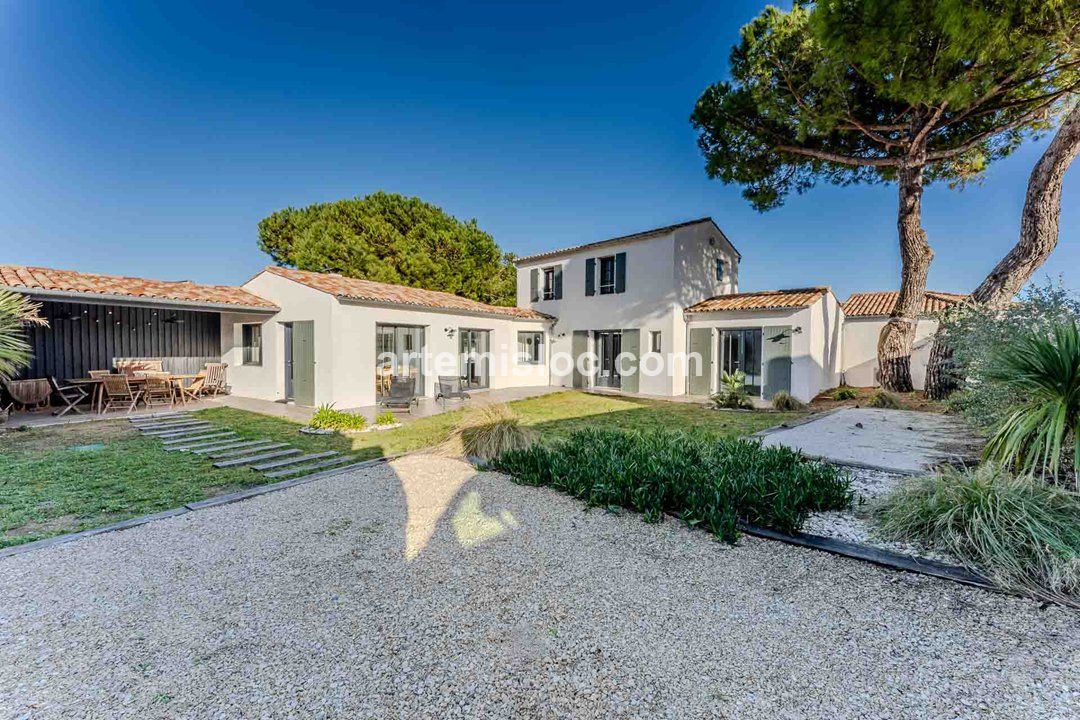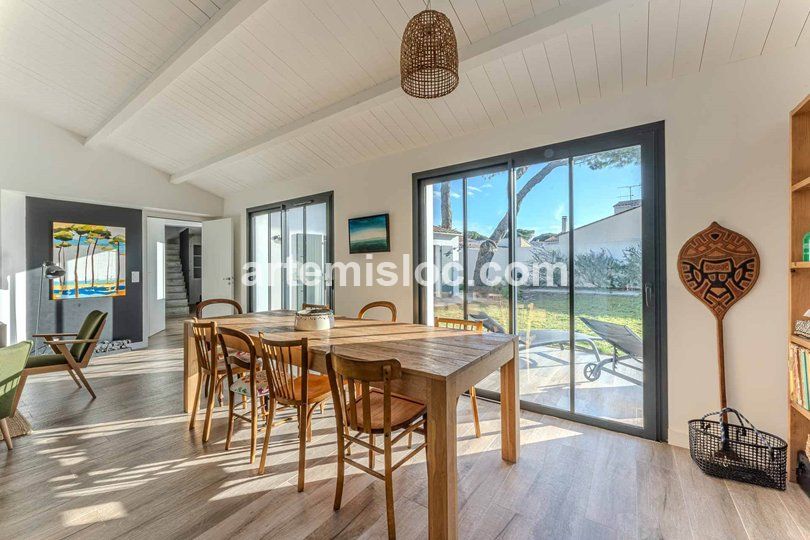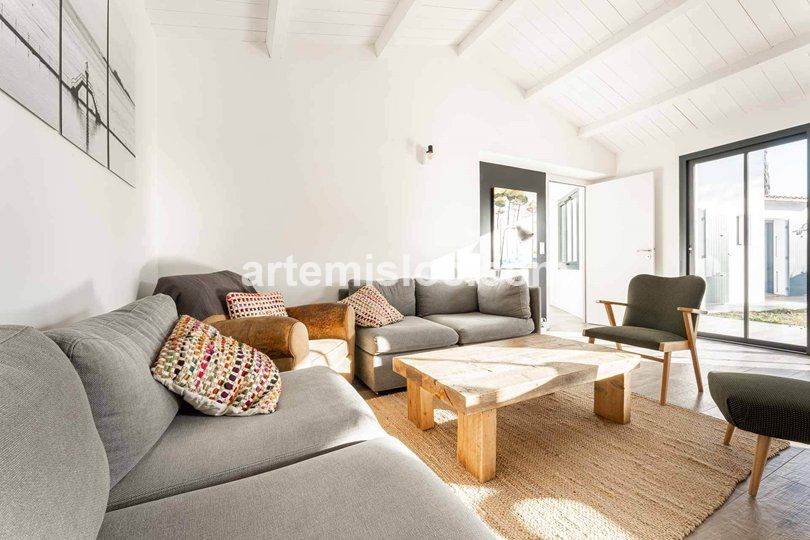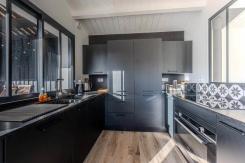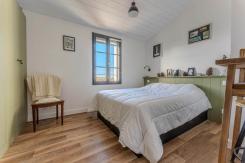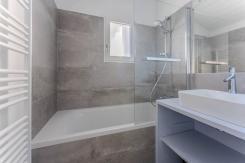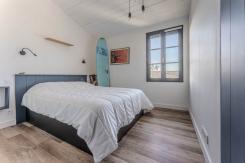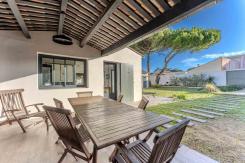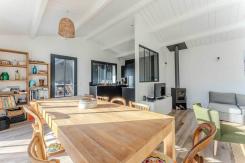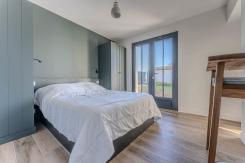House for 8 people, with garden and parking[Réf. 8758]

With an area of approximately 112m², it is made up of a living/dining room, an open kitchen, 4 bedrooms, a garden, a courtyard, a parking space.
On the ground floor, you will enjoy the 37m² living room which opens onto the garden and is exposed to the southwest.
This living space consists of a lounge area with TV, a dining room and an open kitchen with its workshop bay.
The kitchen offers all the space and equipment necessary for your meals with family or friends: induction hob, oven, microwave, fridge-freezer, dishwasher, Nespresso coffee maker, kettle.
It has an opening onto the courtyard where you can take your meals outside sheltered from the sun.
The house has 4 bedrooms, a shower room, a bathroom and 2 separate toilets.
On the ground floor, the sleeping area consists of 2 double bedrooms (140 cm bed) with a shared bathroom (passing between the 2 bedrooms) and separate toilets.
Upstairs, there are 2 other independent double bedrooms, a bathroom and separate toilets.
The house has a patio with a small awning allowing you to shelter your bikes or beach and surf equipment.
For your moments of relaxation with family or friends, you can enjoy the pétanque court.
You will have a parking space for one vehicle within the property.
Pets not accepted
entrance :
Entrance via a patio
Surface :11 m2
Exposure :Nord
kitchen :
Kitchen open to dining room
Surface :0 m2
Exposure :Ouest
lounge and dinning :
Living room including dining room and living room
Surface :37 m2
Exposure :Sud
preau :
Courtyard with outdoor table and chairs
Surface :0 m2
Exposure :Sud
bike shed :
bicycle shelters in the patio
Surface :0 m2
private parking :
Parking for 1 car in the garden
Surface :0 m2
double bedroom :
Double bedroom with 140 cm bed and wardrobe on the ground floor with shared shower room
Duvet 220X240
Pillows 60X60
Surface :11.3 m2
Exposure :Ouest
double bedroom :
Double bedroom with 140 cm bed and wardrobe on the ground floor with shared shower room
Duvet 220X240
Pillows 60X60
Surface :11.1 m2
Exposure :Ouest
double bedroom :
Double bedroom with 140cm bed and wardrobe upstairs
Duvet 220X240
Pillows 60X60
Surface :10.1 m2
Exposure :Ouest
double bedroom :
Double bedroom with 140cm bed and wardrobe upstairs
Duvet 220X240
Pillows 60X60
Surface :10 m2
Exposure :Ouest
bathroom :
Bathroom upstairs on landing
Surface :2.7 m2
shower room :
Shared shower room on the ground floor
Surface :3.2 m2
toilet :
toilet in ground floor corridor
Surface :1.3 m2
toilet :
Toilets on the landing
Surface :1.2 m2
laundry cupboard :
Washing machine and dryer in cupboard
Surface :0 m2
Bathroom : 1
Shower room : 1
electric plancha - wifi access - Bowling alley - bluetooth speaker - private car park - wood stove - tumble dryer - TV flat screen - internet access - vacuum cleaner - sun lounger - electric kettle - filter coffe machine - coffee-machine Nespresso - shower - oven - toaster - enclosed garden - washing machine - dishwasher - bike room - garden furniture - terrace furniture - induction hob - fridge freezer - hair dryer - dry towels rack - no pet allowed - bathtub - electric floor heating - quilts - bed conforter and pillows - smoke detector - hot water - electric cumulus - kitchen sink - iron and ironing board - cooker hood - internet access - drying rack - table and chairs - kitchen utensils - dishes-and-silverware
square meters : 112 m2
Land area : 225 m2
Bedrooms(s) : 4
Shower(s) : 1
Bathtub(s) : 1
WC : 2
Private parking
Television
Plancha
Refrigerator
stove
Oven
Micro-wave
Wood stove
Iron
Vacuum
From 1088 to 2820 € per week
Security dĂ©posit 1750 €
Deposit 25 %
Balance payment 1 month before arrival
End of stay house cleaning included
From 22/11/2025 to 20/12/2025 : 1138 € / Week
From 20/12/2025 to 03/01/2026 : 1400 € / Week
From 03/01/2026 to 04/04/2026 : 1138 € / Week
From 04/04/2026 to 02/05/2026 : 1400 € / Week
From 02/05/2026 to 09/05/2026 : 1440 € / Week
From 09/05/2026 to 16/05/2026 : 1770 € / Week
From 16/05/2026 to 23/05/2026 : 1500 € / Week
From 23/05/2026 to 04/07/2026 : 1455 € / Week
From 04/07/2026 to 01/08/2026 : 2190 € / Week
From 01/08/2026 to 22/08/2026 : 2820 € / Week
From 22/08/2026 to 29/08/2026 : 2190 € / Week
From 29/08/2026 to 19/09/2026 : 1455 € / Week
From 19/09/2026 to 03/10/2026 : 1088 € / Week
From 03/10/2026 to 17/10/2026 : 1138 € / Week
From 17/10/2026 to 31/10/2026 : 1400 € / Week
From 31/10/2026 to 12/12/2026 : 1138 € / Week
The rate includes the mandatory end-of-stay cleaning fee.
Optional services:
- Rental of household linen (sheets, duvet covers, bath towels, bath mats, and kitchen towels). Beds are made upon your arrival.
- Rental of childcare equipment: travel cot, mattress, bathtub, and high chair.
- Vacation rental liability and cancellation insurance (3.6% of the rental amount).
Additional charges:
- Administration fees: €60.
- Tourist tax, from January 1st to December 31st: €1.65 per person per adult (children under 18 are exempt).
Professional listing
Property managed by a real estate agency specializing in seasonal rentals.
Professional license and financial guarantee.
Choosing a professional ensures high-quality services and benefits.
Our company is a member of Opinion System, the leading verified customer review platform for service professionals, housing, consulting, and liberal professions, certified ISO 20252, guaranteeing you authentic customer testimonials.
Check rates and make your reservation directly on the ARTEMIS agency website. Lot Ref. Moulin des Sables
Prices and online Booking
beach 1500 m - stores 800 m
"Moulin des Sables", La Flotte-en-Ré, Ile de Ré
Note : The cursor position can be approximate.
|
|
|
|
|
|
|
|
|
|
|
|
|
|
Similar Ads for vacation rentals in La Flotte-en-Ré
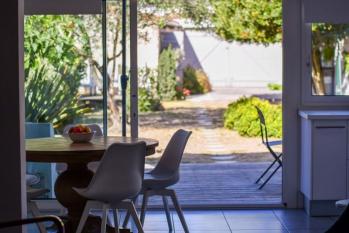
La Flotte-en-Ré
4 rooms - 110 m²
From 810 to 2600 € / week
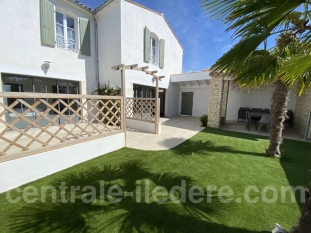
La Flotte-en-Ré
4 rooms - 130 m²
From 1280 to 3220 € / week

La Flotte-en-Ré
4 rooms - 128 m²
From 1500 to 2800 € / week
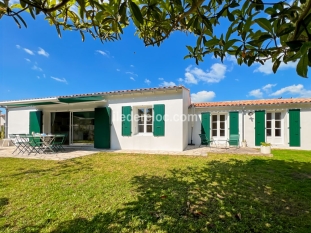
La Flotte-en-Ré
4 rooms - 110 m²
From 1500 to 2350 € / week

