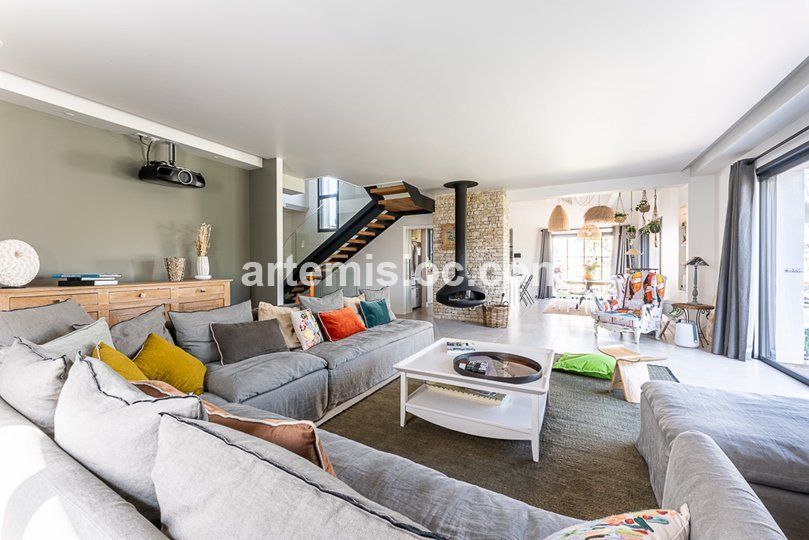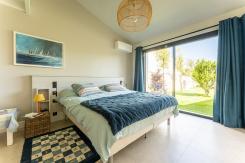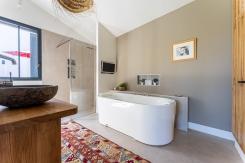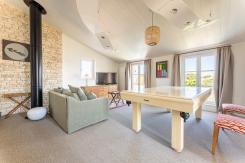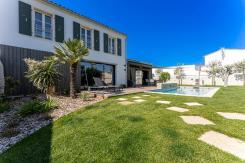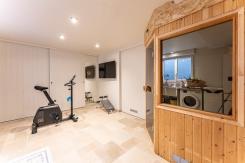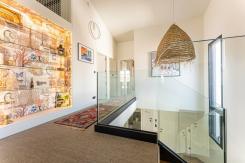Villa Majorelle in the heart of the village of La Flotte en RĂ©[Réf. 8683]
On the ground floor, you will enjoy a large living room consisting of a large living room and a dining room, opened by large bay windows, onto the terrace and the swimming pool.
The 30m² kitchen, perfectly equipped, consists of a large island with worktop and offers two openings: one towards the dining room and the other towards the patio, more intimate, equipped with a table and chairs to have a coffee in peace.
Villa Majorelle GD has a large master bedroom of 15m², opening onto the garden.
It has a large double bed (180 cm x 200 cm). You will appreciate the adjoining 15m² bathroom, equipped with a dressing room, a spa bath with television, a separate shower, a sink and toilet.
A second bedroom, with 2 single beds, a wardrobe and a bathroom is also located on the ground floor.
Upstairs, you have a relaxation/games area with a lounge/TV area and a billiard table, and a sleeping area, made up of 3 bedrooms, which are built around a shared bathroom, with 2 sinks, a shower and toilet.
Each of the 3 bedrooms has a double bed and a wardrobe.
For your well-being, you have a sauna, sports equipment (elliptical bike and abdominal board) and a television, located in the basement.
Villa Majorelle offers a pretty wooded and landscaped garden enclosed by stone walls and outdoor facilities which are made up of several living spaces.
The swimming pool (3 m x 7 m) is heated from May to September, it is equipped with an electric shutter for everyone's safety.
It is decorated with a beautiful wooden terrace, equipped with deckchairs, garden furniture and a shade sail for your outdoor meals.
You will appreciate the plancha area for preparing meals, on a wooden terrace, equipped with a table and chairs, and a shade sail. You will have a summer kitchen inside the adjoining garage.
The house has an attached garage where you can park a vehicle. You can take advantage of an electric terminal to recharge your vehicle if necessary.
The villa is equipped with a laundry area with washing machine and dryer.
The rental of Villa Majorelle includes the hotel service with the preparation of beds for your arrival, the provision of 2 bath towels per person, and the end-of-stay cleaning service.
For your large family reunions or stays with friends, Villa Majorelle has an annex fitted out over 2 floors, with a living room/kitchen on the ground floor, and a beautiful double bedroom with shower room and toilet upstairs. floor.
dining room :
Dining room opening onto the garden and swimming pool opening onto the kitchen
Surface :19 m2
Exposure :Nord-Ouest
kitchen :
Beautiful kitchen open to dining room with bar
Surface :10 m2
Exposure :Sud
entrance :
With entrance cupboard
Surface :16 m2
Exposure :Sud-Ouest
laundry room :
Laundry room, gym and sauna, with washing machine, dryer, refrigerator and sink
Surface :33 m2
landing :
Landing upstairs serving the 3 bedrooms, the shared bathroom
Surface :31 m2
Exposure :Nord-Ouest
separate Toilet :
Independent toilets on the ground floor
Surface :3.4 m2
Exposure :Sud
sauna :
Sauna for 4 people in the laundry room in the basement
Surface :0 m2
wooden terrace :
Large wooden terrace overlooking the garden and swimming pool
Surface :0 m2
swimming pool :
Swimming pool heated from May to September at 26°c (except technical or meteorological problems) and heated in April and October without temperature guarantee, 7 x 3 depth 1m40
Surface :21 m2
private car park :
Parking for two cars in the garden with charging station
Surface :0 m2
shower room jack and jill :
Jack and Gill upstairs bathroom for two bedrooms with shower, bassin, toilet and heated towel rail
Surface :6.3 m2
Exposure :Est
shower room in double bedroom :
Bathroom in the ground floor children's bedroom with shower, bassin and towel dryer
Surface :4.6 m2
Exposure :Sud
bathroom :
Bathroom in the master suite on the ground floor, with bath, toilet, shower, towel dryer basin
Surface :15.5 m2
Exposure :Est
parental bedroom with ensuite 1st floor :
Double bedroom with wardrobe and 160 cm bed, with Jack and Gill shower room
Surface :12.5 m2
Exposure :Sud
master bedroom ensuite 1st floor :
Double bedroom with 140 cm bed, wardrobe and Jack and Gill shower room
Surface :12.5 m2
Exposure :Est
double bedroom 1st floor :
Bedroom with double bed (140 cm)
Wardrobe
Garden view
Surface :13 m2
Exposure :Nord-Est
children bedroom ensuite :
Children's bedroom on the ground floor with two 80 cm beds and shower room
Surface :13 m2
Exposure :Est
parental bedroom with ensuite :
Bed 180cm x 200cm
Large bay window opening onto the garden
TV
Adjoining bathroom
Surface :15 m2
Exposure :Nord-Ouest
lounge :
Large living room opening onto terrace and swimming pool
Surface :40 m2
Exposure :Nord-Est
double bedroom (annex) 1st floor :
Double bedroom in annex on the first floor with double bed (140 cm) and TV
Surface :11.9 m2
Exposure :Nord-Est
shower room (annex) - 1st floor :
Shower room in annex 1st floor with shower, toilet and sink
Surface :4.9 m2
Living (annex) :
small living room in the annex with kitchen area and separate toilet
Surface :20 m2
Exposure :Nord
Bathroom : 1
Shower room : 3
enclosed garden - terrace furniture - private car park - secured swimming-pool - secured heated swimming-pool - gas plancha - wifi access (fibre) - coffee-machine Nespresso - reversible air conditioning - washing machine - dishwasher - car plug recharge - fridge freezer - tumble dryer - tv flat screen - shade sail - internet access - bathtub - sun lounger - pool table - electric kettle - filter coffe machine - vine fridge - enclosed yard - shower - iron and ironing board - oven - bike room - microwave - garden furniture - patio - induction hob - hair dryer - speaker with jack - blender - no pet allowed - vacuum cleaner - floor heating - safe - quilts - bed conforter and pillows - smoke detector - kitchen sink - garage - toaster - cooker hood - internet access - garden - drying rack - table and chairs - wooden teck - kitchen utensils - dishes-and-silverware
square meters : 302 m2
Land area : 350 m2
Bedrooms(s) : 6
Shower(s) : 4
Bathtub(s) : 1
WC : 4
Garage
Single bed(s) : 4
Private parking
From 6600 to 10200 € per week / Holiday check accepted
Security dĂ©posit 6200 €
Deposit 25 %
Balance payment 1 month before arrival
End of stay house cleaning included
From 11/01/2025 to 05/07/2025 : 6600 € / Week
From 05/07/2025 to 26/07/2025 : 9000 € / Week
From 26/07/2025 to 23/08/2025 : 10200 € / Week
From 23/08/2025 to 30/08/2025 : 8500 € / Week
Prices and online Booking
beach 270 m - stores 400 m
La Flotte-en-Ré, Ile de Ré
Note : The cursor position can be approximate.
|
|
|
|
|
|
|
|
|
|
|
|
|
|
Communauté de communes
de l'Ile de Ré


