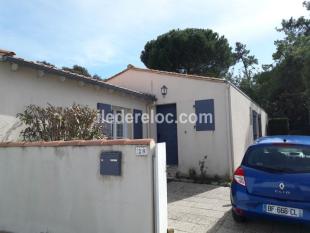Nestled in the heart of the village of La Flotte[Réf. 8836]
Elle n'est plus en ligne.
back kitchen :
Scullery with storage
Surface :1.6 m2
lounge - dinning - kitchen :
Pretty living room including the equipped and fitted kitchen, the dining room and the lounge area, all opening onto the courtyard
Surface :42 m2
Exposure :Sud-Ouest
courtyard :
Charming walled courtyard for eating lunch outside and storing bikes
Surface :40 m2
Exposure :Sud-Ouest
bedroom with 2 single beds :
Double bedroom upstairs with two 90 cm beds, Shower room and closet
Surface :18.5 m2
Exposure :Sud-Ouest
master bedroom :
Master bedroom with 160cm bed, bathtub, sink and wardrobe
Surface :21 m2
Exposure :Sud-Ouest
bathroom :
Small bathroom in the master suite with bathtub, sink and towel dryer
Surface :0 m2
shower room :
Small bathroom in the children's bedroom with shower, sink and towel dryer
Surface :0 m2
toilet :
WC on the upstairs landing
Surface :1.5 m2
laundry room :
Laundry room in exterior annex in the courtyard, with washing machine
Surface :5.6 m2
toilet :
Laundry room in exterior annex in the courtyard, with washing machine
Surface :2.1 m2
Bathroom : 1
Shower room : 1



